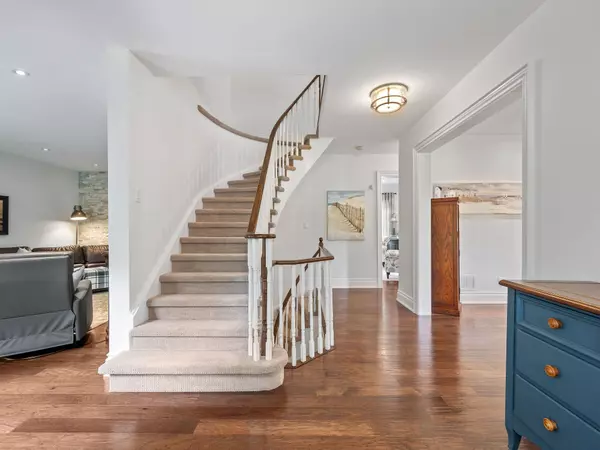$2,449,000
$2,449,000
For more information regarding the value of a property, please contact us for a free consultation.
10 Forest Ridge CRES Halton Hills, ON L0P 1H0
4 Beds
3 Baths
2 Acres Lot
Key Details
Sold Price $2,449,000
Property Type Single Family Home
Sub Type Detached
Listing Status Sold
Purchase Type For Sale
Approx. Sqft 3000-3500
Subdivision 1049 - Rural Halton Hills
MLS Listing ID W12246176
Sold Date 09/09/25
Style 2-Storey
Bedrooms 4
Building Age 16-30
Annual Tax Amount $9,810
Tax Year 2024
Lot Size 2.000 Acres
Property Sub-Type Detached
Property Description
SHOW STOPPER In Ballantry Estates!! Backyard Oasis With A 20 x 40' Inground Salt Water Heated Pool With Waterfall, Stamped Concrete Surround, Cabana With TV, Wrought Iron Fence Around Pool, Large Custom Pergola, Aggregate Cement Patio & Walkways, 30 Zone Programmable Wifi Enabled Inground Sprinkler System With Numerous Drip Lines For Easy Maintenance Of Your Potted Plants, 4 Gas Line Hookups For BBQ and Fire Features, This Gorgeous Home Features A Stunning Massive Renovated Kitchen W/12' Island, Quartzite Counter Top & Breakfast Bar, Built In Appliances, Stainless Wall Oven, 2nd Convection Wall Oven / Microwave, Counter Depth Fridge W/Panel, Dishwasher, Loads Of Drawers, Marble Backsplash, Separate Servery / Coffee Bar And A Formal Open Concept Dining Room, Main Floor Sunken Laundry Room With Backyard & Garage Access. Enjoy Movie Night In The Large Main Floor Family Room W/Stone Accent Wall Or Head Over For Some Down Time In The Beautiful Living Room W/Crown Moulding And Stunning Zen Like Backyard Views. There Is A Main Floor Office For Your Business Activities And A Large Secondary Office In The Basement If You Need A Quiet Space. Enjoy 4 Generous Bedrooms W/The Primary Bedroom Featuring A 4 Pc Ensuite, Walk In Closet And Hand Scraped Hardwood. This 3200 Sq Ft Above Grade Beauty Has A Long List Of Features Including Upgraded Baseboards & Trim, Hand Scraped Hardwood, Professionally Landscaped 2.19 Acre Yard, 3 Car Garage, 4 Bedrooms, 3 Baths, Pot Lights, Phantom Screens On 3 Exterior Doors, Upgraded Door Hardware, Owned Tankless Hot Water Tank, Water Softener, Reverse Osmosis & Water Filtration System, Heat Pump, Loads Of Parking......The List Goes On Please See Attached List Of Features. THIS HOME IS NOT TO BE MISSED!!!
Location
Province ON
County Halton
Community 1049 - Rural Halton Hills
Area Halton
Rooms
Basement Partially Finished
Kitchen 1
Interior
Interior Features Water Treatment, Water Purifier, Water Softener, Built-In Oven, Auto Garage Door Remote, On Demand Water Heater
Cooling Central Air
Exterior
Exterior Feature Landscape Lighting, Lawn Sprinkler System, Landscaped
Parking Features Attached
Garage Spaces 3.0
Pool Inground
Roof Type Asphalt Shingle
Total Parking Spaces 15
Building
Foundation Concrete, Poured Concrete
Read Less
Want to know what your home might be worth? Contact us for a FREE valuation!

Our team is ready to help you sell your home for the highest possible price ASAP






