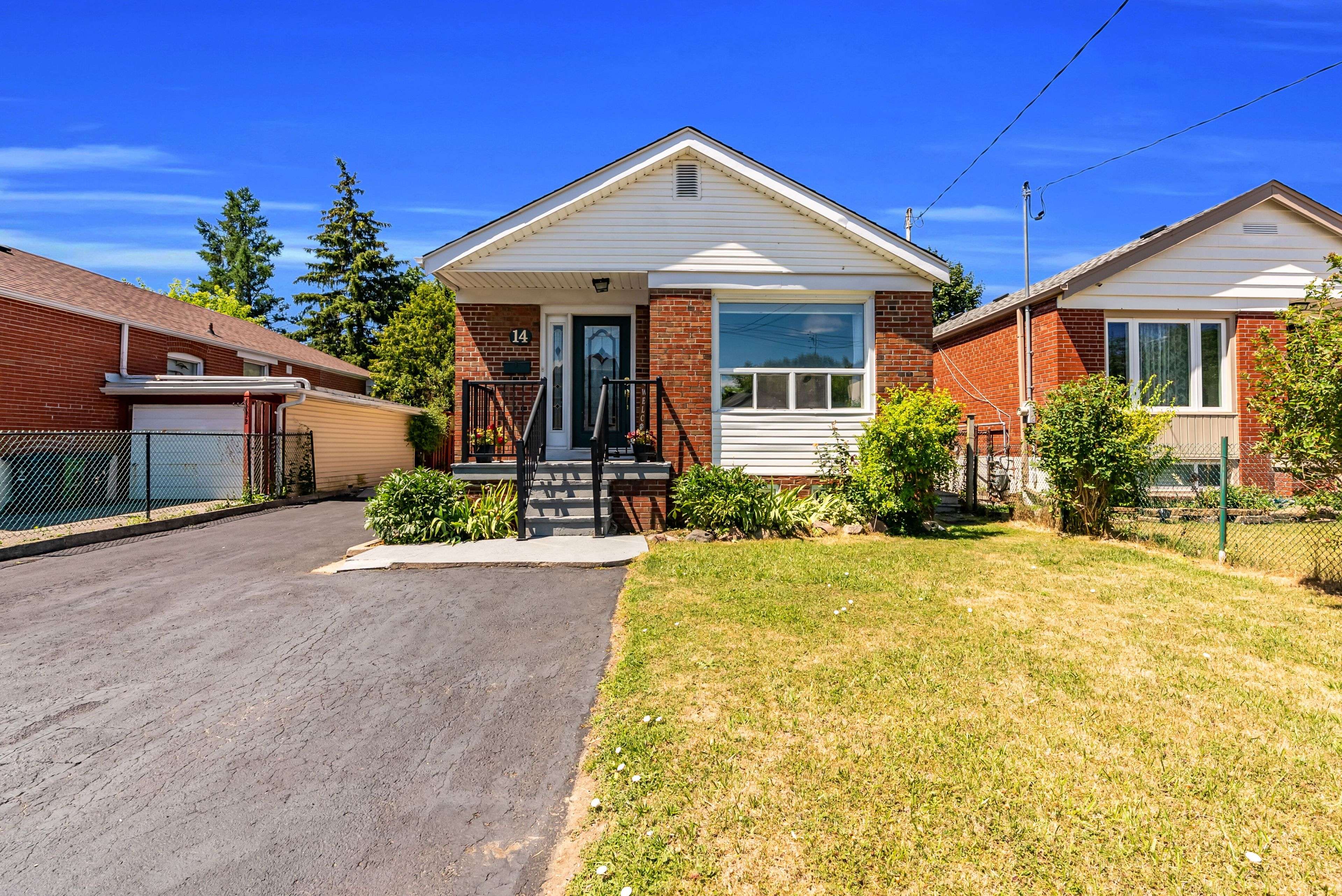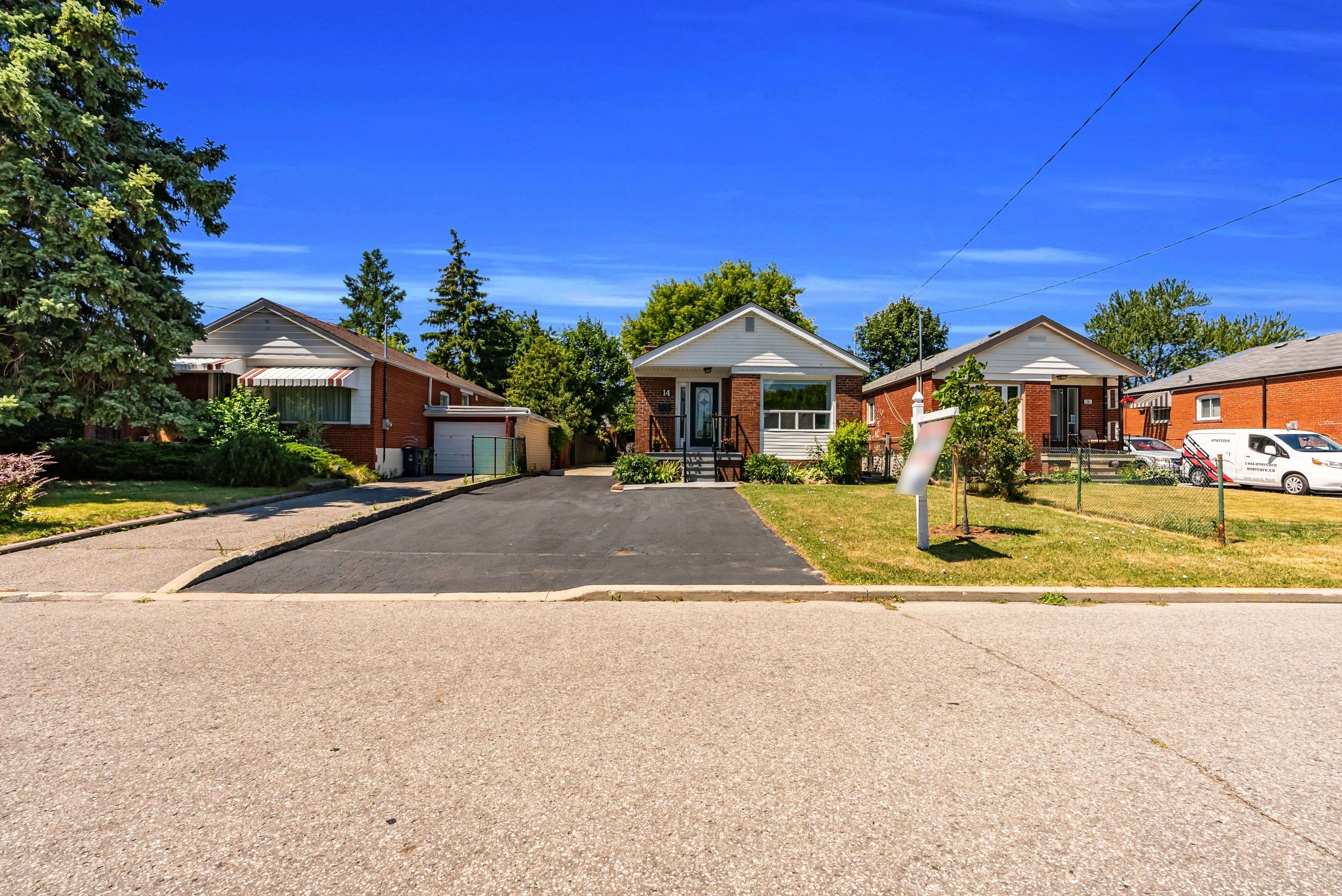14 Frey CRES Toronto E04, ON M1R 2C4
6 Beds
2 Baths
UPDATED:
Key Details
Property Type Single Family Home
Sub Type Detached
Listing Status Active
Purchase Type For Sale
Approx. Sqft 700-1100
Subdivision Wexford-Maryvale
MLS Listing ID E12300003
Style Bungalow
Bedrooms 6
Building Age 51-99
Annual Tax Amount $4,426
Tax Year 2025
Property Sub-Type Detached
Property Description
Location
Province ON
County Toronto
Community Wexford-Maryvale
Area Toronto
Rooms
Basement Apartment, Separate Entrance
Kitchen 2
Interior
Interior Features Carpet Free, In-Law Suite, Water Heater Owned
Cooling Central Air
Inclusions Main Floor: S/S Fridge, Stove, Dishwasher and Rangehood. Basement: S/S Fridge( Brand New), Stove ( Brand New), Washer And Dryer, All Elfs and Garden Shed
Exterior
Parking Features None
Pool None
Roof Type Asphalt Shingle
Total Parking Spaces 5
Building
Foundation Block
Others
Virtual Tour https://tourwizard.net/14-frey-crescent-toronto/nb/





