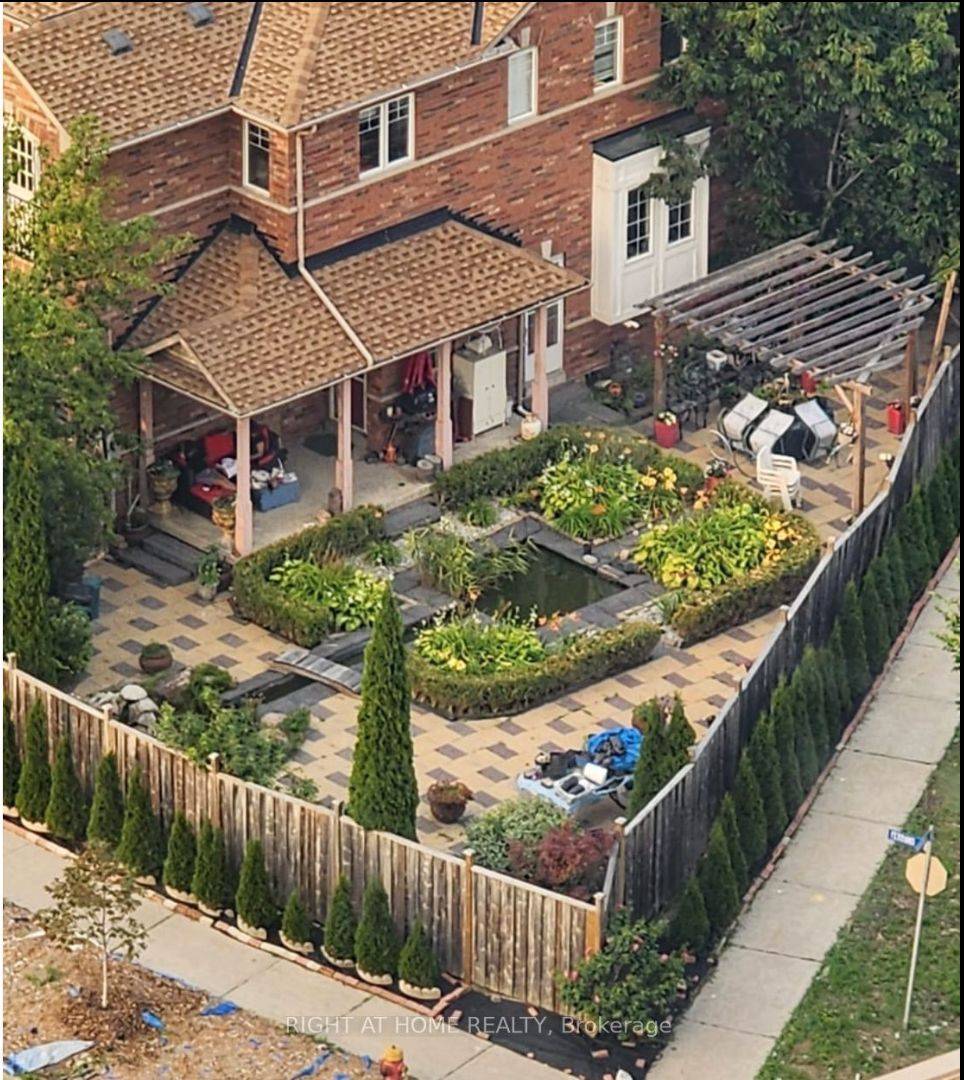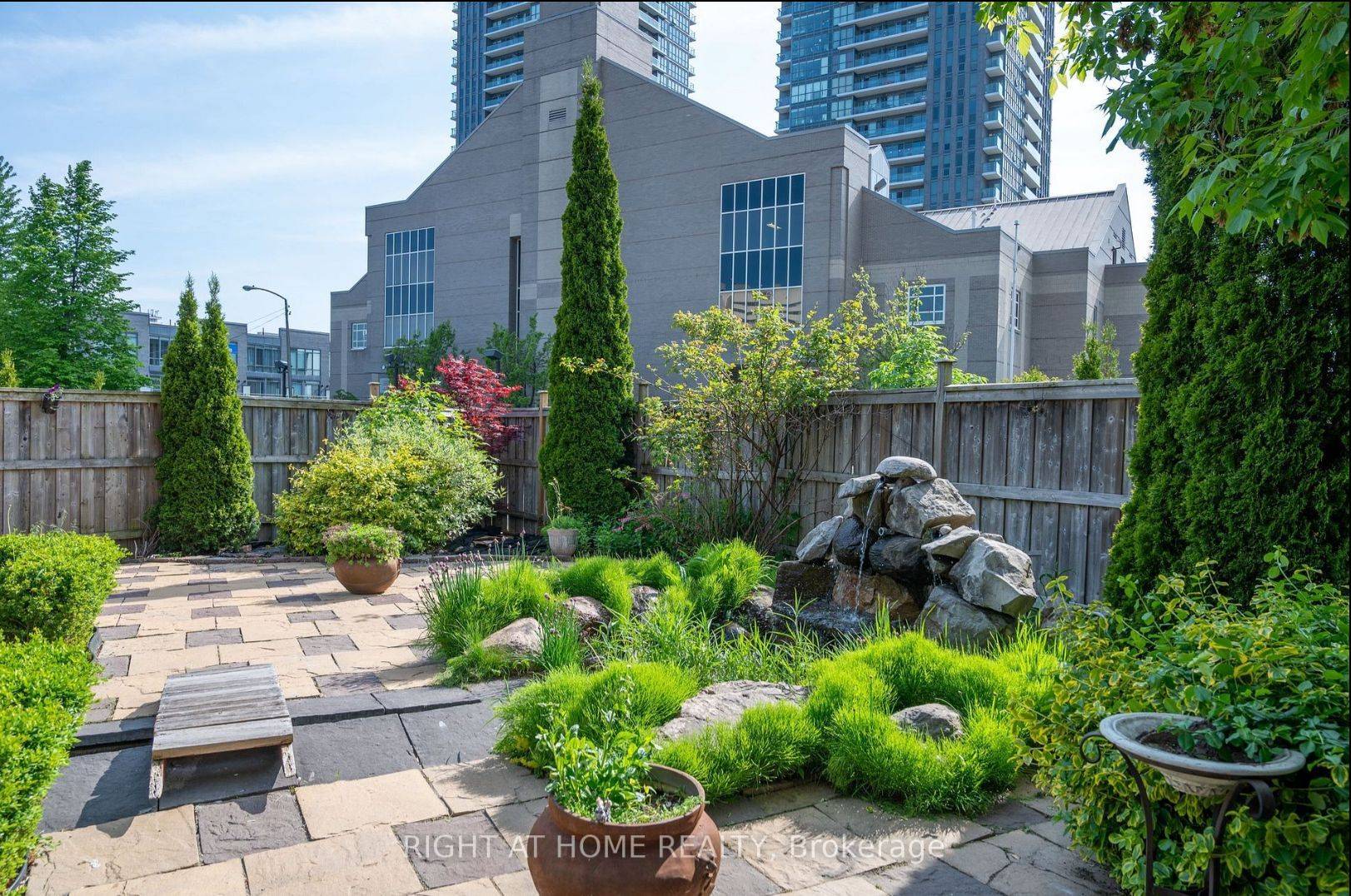REQUEST A TOUR If you would like to see this home without being there in person, select the "Virtual Tour" option and your agent will contact you to discuss available opportunities.
In-PersonVirtual Tour
$ 3,950
New
31 Ferrand DR Toronto C11, ON M3C 3Z2
4 Beds
3 Baths
UPDATED:
Key Details
Property Type Townhouse
Sub Type Att/Row/Townhouse
Listing Status Active
Purchase Type For Rent
Approx. Sqft 1500-2000
Subdivision Flemingdon Park
MLS Listing ID C12281962
Style 2-Storey
Bedrooms 4
Property Sub-Type Att/Row/Townhouse
Property Description
Contemporary Elegance. Experience modern luxury in this home situation in a sought-after Toronto neighbourhood.This property masterfully combines contemporary charm w/timeless sophistication, setting a unique standard for upscale living. Key Features Gourmet Kitchen: Marble Island, sunlit fam/rm w/patio dr, soft-closing cupboards, illuminated cabinets, Tranquil Oasis:Enjoy a front porch overlooking a picturesque Persian garden complete with a soothing waterfall, pond & fishes a perfect spot for relaxation & connect w/nature. Stylish Interiors: The bright living & dining area Modern Comforts: 4-pc ensuite Masterbdrm Prime Corner Home. Included: Fridge, Stove, B/I Dishwasher, Window Coverings, Elfs, Garage Door Opener & Remote, with smart phone. Zebra binds. Shared Washer & Dryer, Central Vac w/automatic dustpan in Kitchen. All Quartz sinks. Shelves and Cupboard. Location: It's more than a home; it's a sanctuary of modern elegance, convenience, and natural beauty. This home presents an opportunity to embrace a luxurious lifestyle in one of Toronto's most coveted locations. Don't miss the chance to make this hidden gem your very home. shared Laundry in the basement. Pictures - Furniture was from staging. Now current tenants have their own furniture. Tenant pays 2/3 All Utilities and Garden work. Main floor Tenant is responsible for own snow removal 100% from driveway, and entrance area and steps.
Location
Province ON
County Toronto
Community Flemingdon Park
Area Toronto
Rooms
Basement Separate Entrance
Kitchen 1
Interior
Interior Features Central Vacuum, Water Heater, Carpet Free, Countertop Range, Upgraded Insulation
Cooling Central Air
Laundry Shared
Exterior
Parking Features Attached
Garage Spaces 1.0
Pool None
Roof Type Asphalt Shingle
Total Parking Spaces 2
Building
Foundation Concrete
Others
Virtual Tour https://youtu.be/9wgmx8Q32z8
Lited by RIGHT AT HOME REALTY





