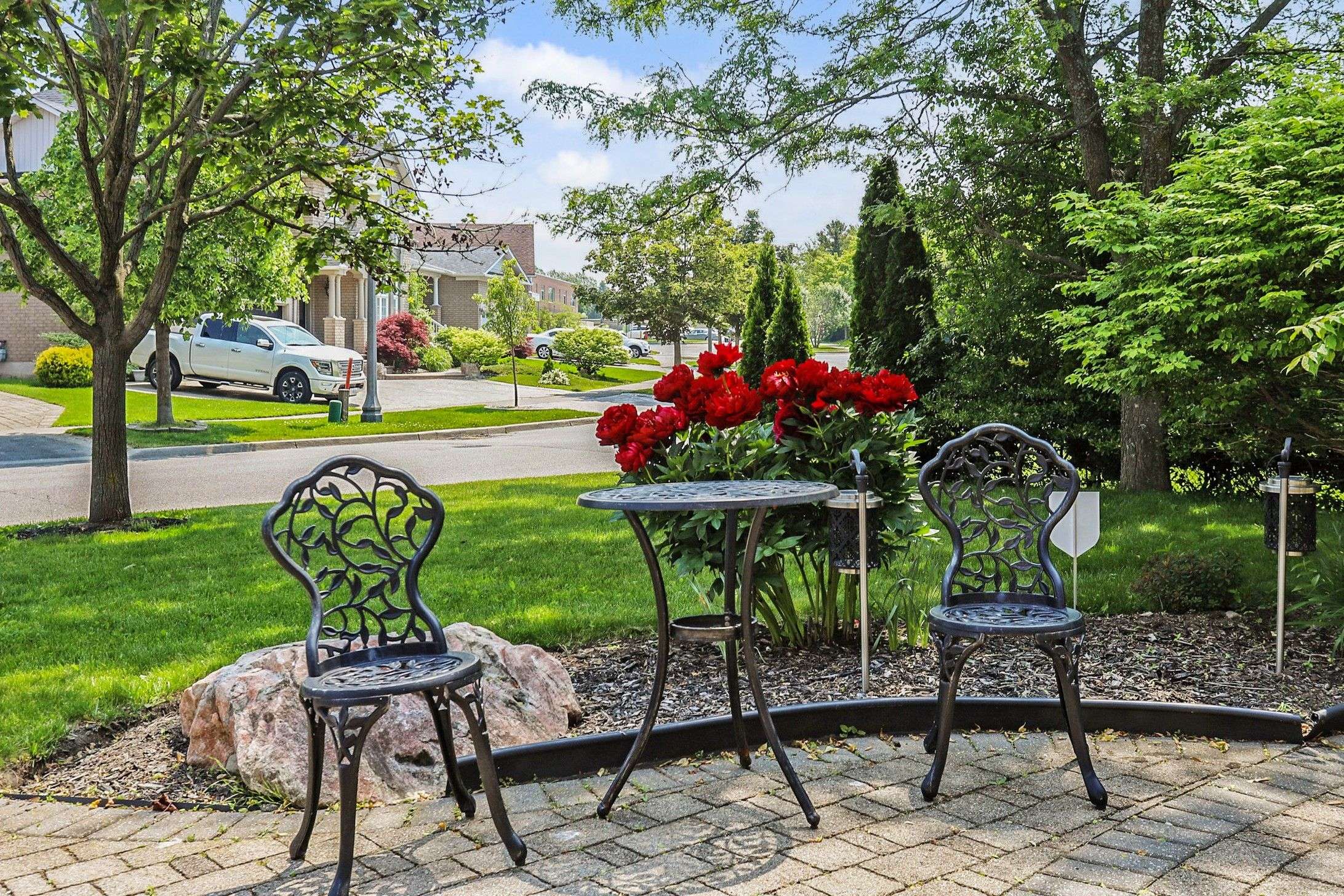10 Roberson DR Ajax, ON L1T 4K1
6 Beds
7 Baths
UPDATED:
Key Details
Property Type Single Family Home
Sub Type Detached
Listing Status Active
Purchase Type For Sale
Approx. Sqft 3500-5000
Subdivision Central West
MLS Listing ID E12219298
Style 2-Storey
Bedrooms 6
Building Age 16-30
Annual Tax Amount $13,194
Tax Year 2025
Property Sub-Type Detached
Property Description
Location
Province ON
County Durham
Community Central West
Area Durham
Rooms
Family Room Yes
Basement Finished, Separate Entrance
Kitchen 2
Separate Den/Office 2
Interior
Interior Features Built-In Oven, Carpet Free, In-Law Suite, On Demand Water Heater, Storage
Heating Yes
Cooling Central Air
Fireplaces Type Natural Gas
Fireplace Yes
Heat Source Gas
Exterior
Exterior Feature Deck
Parking Features Private
Garage Spaces 2.0
Pool Inground
Roof Type Asphalt Shingle
Topography Flat
Lot Frontage 63.3
Lot Depth 127.0
Total Parking Spaces 6
Building
Unit Features Fenced Yard,Golf,School,Clear View,Park,Public Transit
Foundation Concrete
Others
Virtual Tour https://www.winsold.com/tour/409926





